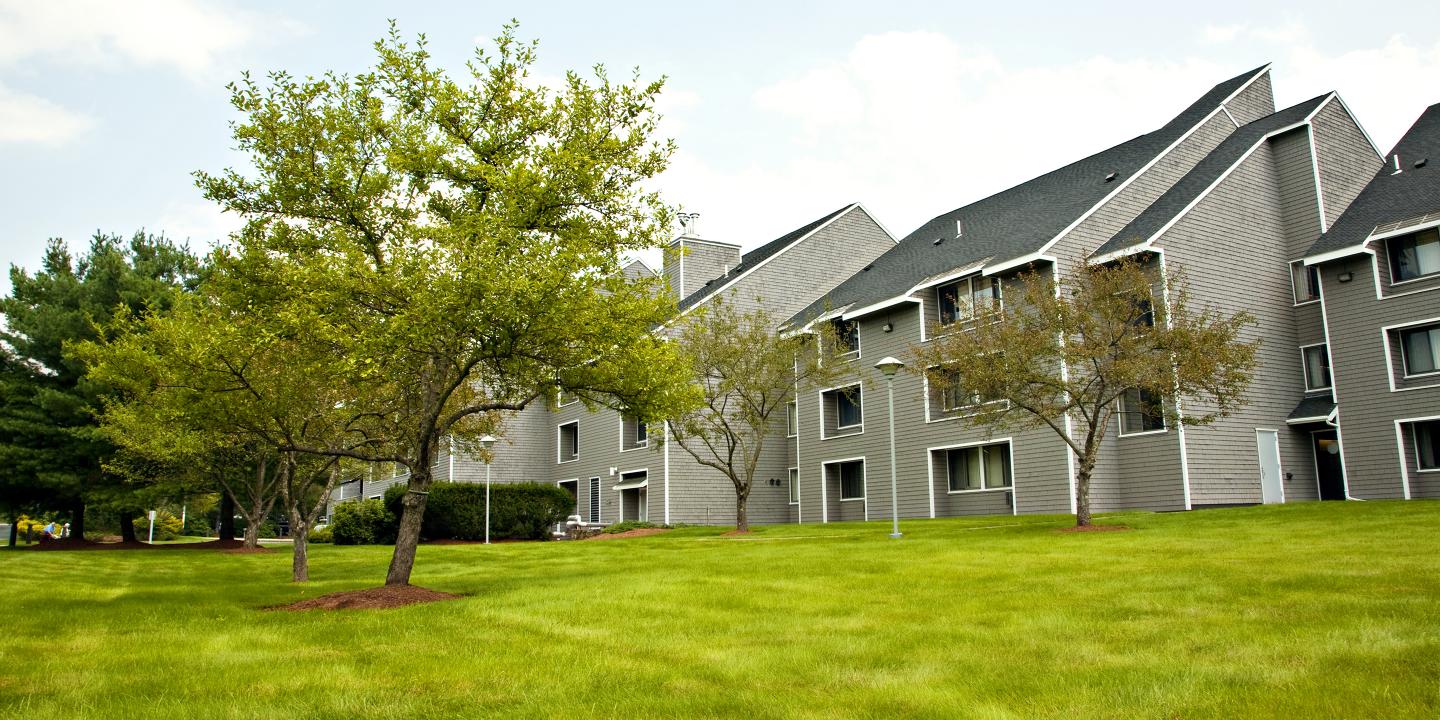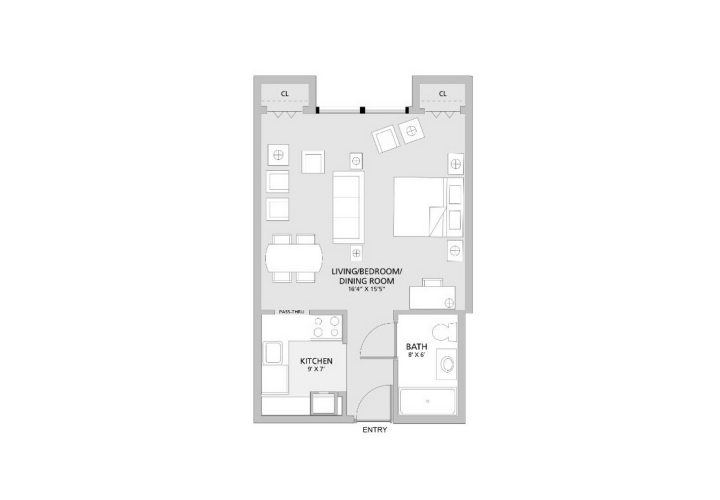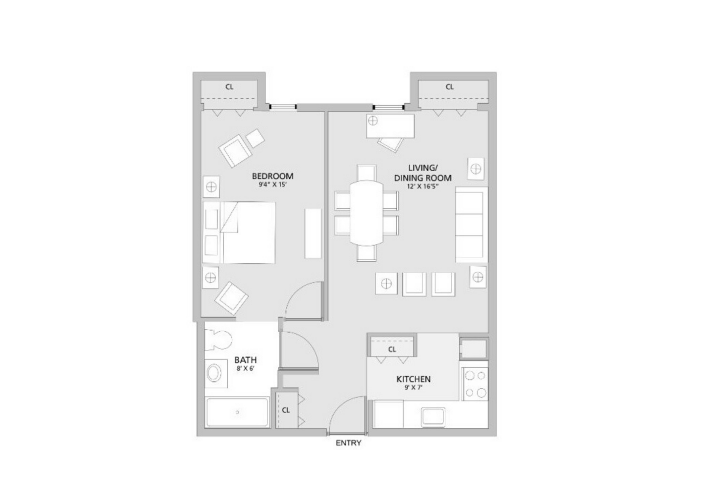The Simon C. Fireman Community offers almost everything you need under one roof. You can choose from 95 efficiency/studio apartments and 119 one-bedroom apartments.
The community is 100 percent smoke-free in all indoor areas, including apartments.
Apartment Features
- 24-hour emergency call and check-in system
- Laminate flooring
- Window treatments
- Energy efficient heat and air-conditioning controls
- Full kitchen
- Handrails in bathroom
- Sensory and mobility accessible units available
Community Amenities
- Meal program
- Fitness center
- Expanded library and reading nooks
- Art studio
- Newly added courtyards with walking paths and exercise stations
- Multi-purpose room
- Additional art/game room
- Deck overlooking the courtyard
- Lounge area



